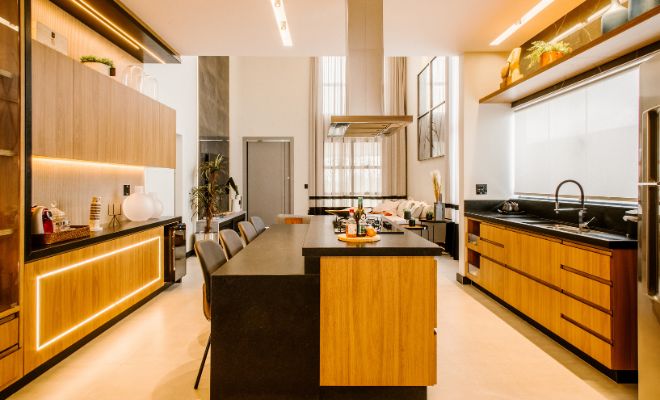
Modular Kitchen
How Do I Redesign My Kitchen Layout?
One of the most enjoying yet critical parts of designing a home is the kitchen. The kitchen designs are constantly evolving and changing—right from the appliances, equipment, and light fittings, to ensure there is enough space for working in the kitchen, so that one can move around easily and comfortably.
The kitchen is considered the heart of the house, as it is a place where every family member meets and cooks for the family. So, let’s get down to figure out, if you are also thinking about how to redesign your kitchen layout.
Analyse all the elements you want to incorporate into your kitchen
When redesigning a kitchen, it is important to consider what old elements you want to reuse in your kitchen, as well as what new things need to be incorporated. Make note of all the equipment, appliances, furniture, or other elements you want to have in the kitchen.
For example, does the kitchen need a kitchen island? Does it need more open shelves or closed compartments? Make a list of everything and incorporate the same in designing the layout.
Create the layout
Once your items have been analysed, it’s time to put the kitchen into perspective. Choose from a wide range of kitchen layouts, which are in trend nowadays. You can also use an online tool to create a layout of your kitchen.
Think about how the kitchen will be used, whether the available space requires an open layout, a work triangle, as well as the size and shape of the kitchen. All these factors will help you draw and make a perfect kitchen layout for your home.
Make a detailed floor plan
It is important to have a proper floor plan when it comes to designing a kitchen. All the architects and interior designers use graphs or tools to design a suitable floor plan for your house and make space for appliances and cabinets. A detailed floor plan allows you to have a good workflow in the kitchen, without any hassle as well as breathing space.
Find design ideas
Many of us use social media to find trending kitchen ideas that can be used in designing the kitchen layout and design. Collect inspiration by following other interior designers, and create a board to finalize the design and style of your kitchen.
Ask yourself questions like what style you want for your kitchen? What colour contrast do you want to have? Keep in mind all these points while putting the final design into a plan.
Choose materials
Once you have finalized the kitchen’s plan, layout, flooring, design, and colour, it’s time to look for a suitable material for your kitchen. Invest in good quality products with high-quality finishes, which will make the kitchen durable and last longer. Although, while choosing the materials, it’s also crucial to keep our budget in mind.
Don’t compromise with the quality, appliances, and equipment. For the flooring, shelves, and cabinets, choose hardwood or plywood. Never go with low-quality materials since they wear off easily.
No matter if you are building a completely new kitchen or redesigning the existing one, there are many things to keep in consideration. Right from choosing the perfect layout, flooring, and design, to choosing the suitable style as per your choice, doing all these things on your own can be very complex.
Whether the kitchen you are working on needs a remodel or you are working from scratch, you can hire Nexus Interio, the best kitchen manufacturer in Noida, to design your kitchen. Interact with the experts and other professionals to find the best kitchen for your home.

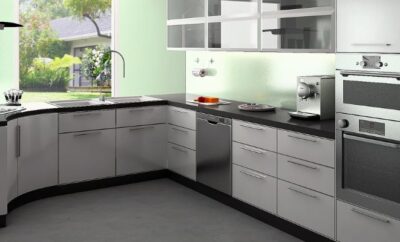

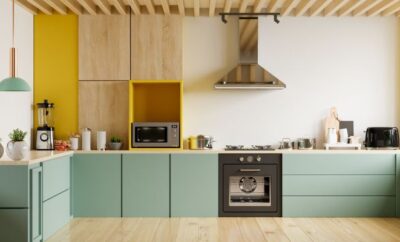
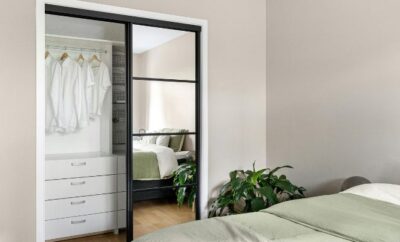
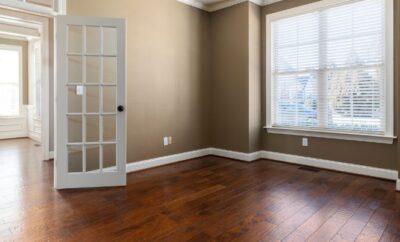
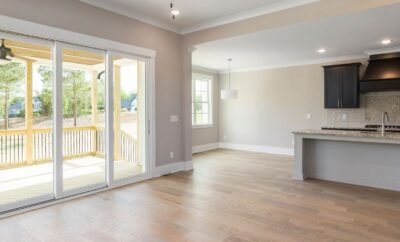
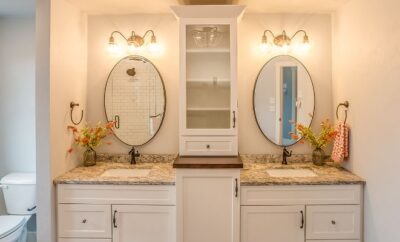
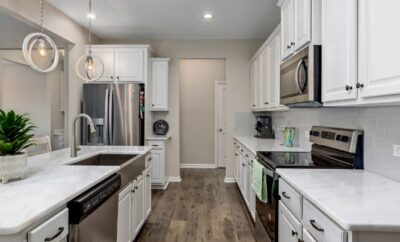
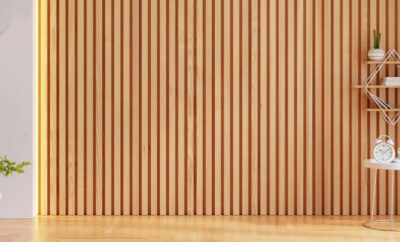


0 comments