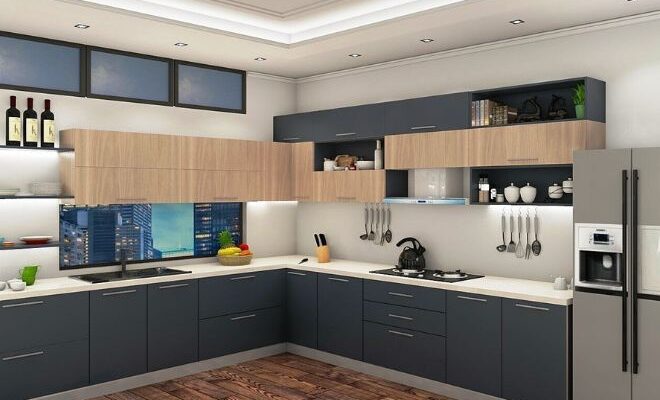
Modular Kitchen
Why You Should Design an L-Shaped Modern Kitchen?
Do you want to design an L-shaped modern kitchen that provides a lot of benefits to improve aesthetics?
There are several reasons why an L-shaped layout will be the perfect choice for your kitchen design project:
- Maximizes Space Utilization – The L-shaped layout provides efficient use of available space, particularly in smaller kitchens. You can position cabinets and appliances with two perpendicular walls. This design provides the space in the center of the room, and gives a more open and spacious look. This will be the maximization of space, for both the kitchen apartments and larger plan areas.
- Efficient Workflow – An L-shaped kitchen gives support to the triangle concept, where the sink, stove, and refrigerator can be placed at optimal distances. It will minimize the movement, and enhance efficiency. This layout will make sure that key areas will be within reach, and reduce the need for excessive walking. You will be able to prepare meals and cook in a streamlined way.
- Ample Counter Space – An L-shaped kitchen provides generous space. It has countertops running along two walls, and there is plenty of room for preparing food, and even socializing. The extended counter space will be beneficial to those, who require multiple work areas or who enjoy cooking together.
- Enhances Social Interaction – The open design of an L-shaped kitchen allows social interaction, and you can easily get engaged with other members and guests, while cooking. You will not feel isolated and will make the kitchen more spacious.
- Versatile Design Options – The L-shaped kitchen design is highly versatile, and you can adapt different styles and preferences. If you are willing to prefer a sleek, minimalist look traditionally, then an L-shaped layout can be customized easily with different materials, colors, and finishes. You will get ample opportunities to incorporate modern elements, like open shelves, lighting fixtures, and backsplashes.
- Accommodates Multiple Users – An L-shaped kitchen will allow multiple users at the same time. More than one person can cook, clean, and prepare food without interrupting another person. This works well in larger families.
- Optimizes Storage Solutions – With two walls of cabinetry, an L-shaped kitchen offers abundant storage options. Upper and lower cabinets can be utilized to store cookware, utensils, and pantry items, while maximizing vertical space. Customizable storage solutions, such as pull-out shelves and corner cabinets, can further optimize storage and ensure that every inch of space is utilized efficiently.
- Additional Features – You can add flexibility to incorporate additional features in your kitchen, like kitchen island and breakfast nook. An island can serve an extra workspace, dining area, or storage unit, further enhancing the kitchen’s functionality.
If you are willing to design an L-shaped modern kitchen, then it will be a strategic choice that combines functionality, versatility, and style. No matter if you are working with a small space or a large open-plan area, the L-shaped layout can be adapted to meet your needs and preferences. You can maximize space utilization, promote efficient workflow, and enhance social interaction. You will be able to transform your home into a functional space.

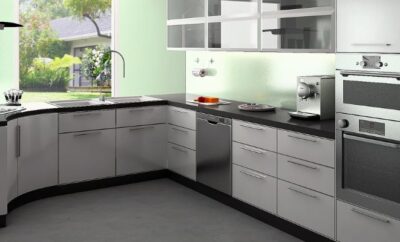

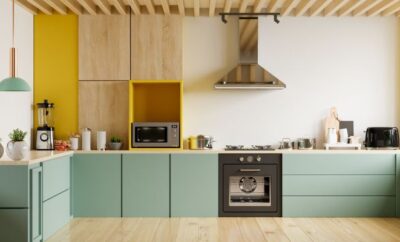
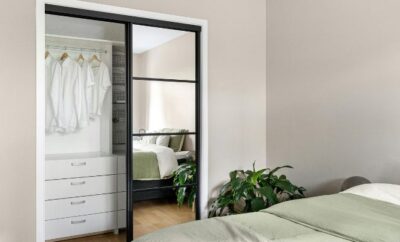
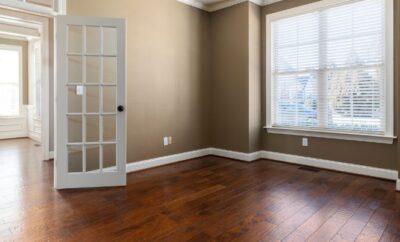
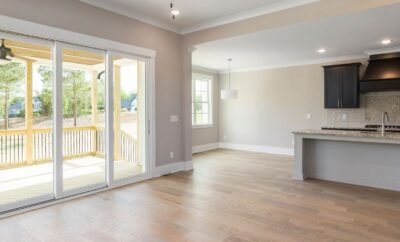
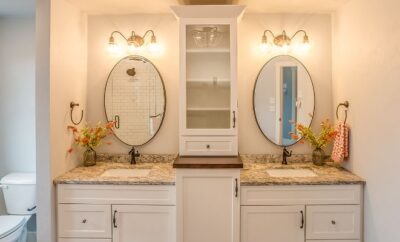
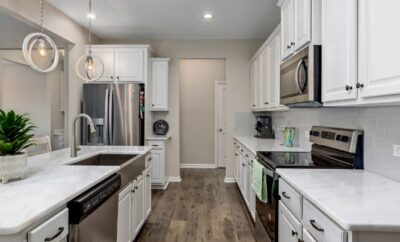
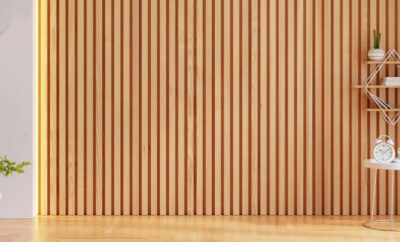


0 comments